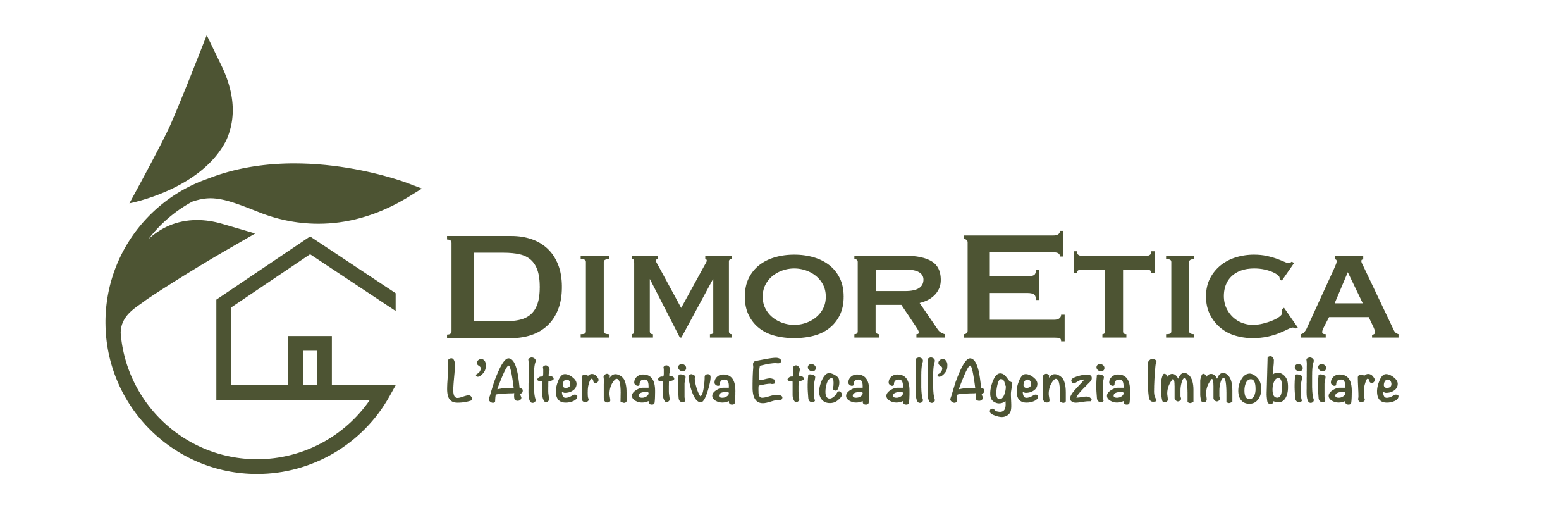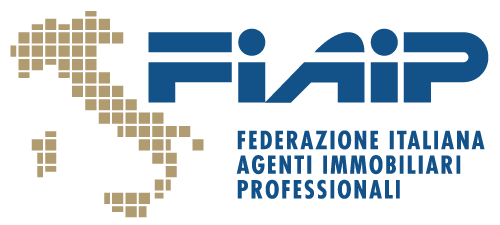420 sq. mt. 893 csqm
16 Rooms
Garden
6 Bedrooms
6 Bathrooms
Garage
In one of the most exclusive and sought-after areas of Florence, nestled in the peace and beauty of the surrounding hills, stands this splendid villa — an elegant residence that perfectly combines architectural charm and contemporary comfort.
The main residence extends over several levels and retains the authentic features of traditional Florentine architecture: exposed wooden beams, antique terracotta floors, and pietra serena stone details that lend warmth and prestige to every space.
The generous living areas open onto the surrounding landscape, offering glimpses of extraordinary harmony, while the interior layout strikes a perfect balance between elegance and functionality. The sleeping area includes six bedrooms, three of which feature en suite bathrooms, along with two additional bathrooms, a study, and a spacious, fully equipped kitchen.
Adjacent to the villa, a refined and independent guesthouse is seamlessly integrated into the estate and offers two bedrooms, one bathroom, and a welcoming living area — ideal for guests or live-in staff.
The entire property is surrounded by a private park of more than three hectares, featuring olive groves, vineyards, and beautifully landscaped gardens. In a more secluded area lies an elegant wellness space with an indoor swimming pool of 112 sqm, designed to provide moments of relaxation and well-being throughout the year in a refined and private setting.
The estate is completed by extensive accessory areas, including garages, storage buildings, and technical rooms, all harmoniously integrated into the architectural and natural context.
A truly unique residence, capable of combining the peace and privacy of the Tuscan countryside with the proximity to the heart of Florence — a place where style, nature, and authenticity blend in perfect balance.
The main residence extends over several levels and retains the authentic features of traditional Florentine architecture: exposed wooden beams, antique terracotta floors, and pietra serena stone details that lend warmth and prestige to every space.
The generous living areas open onto the surrounding landscape, offering glimpses of extraordinary harmony, while the interior layout strikes a perfect balance between elegance and functionality. The sleeping area includes six bedrooms, three of which feature en suite bathrooms, along with two additional bathrooms, a study, and a spacious, fully equipped kitchen.
Adjacent to the villa, a refined and independent guesthouse is seamlessly integrated into the estate and offers two bedrooms, one bathroom, and a welcoming living area — ideal for guests or live-in staff.
The entire property is surrounded by a private park of more than three hectares, featuring olive groves, vineyards, and beautifully landscaped gardens. In a more secluded area lies an elegant wellness space with an indoor swimming pool of 112 sqm, designed to provide moments of relaxation and well-being throughout the year in a refined and private setting.
The estate is completed by extensive accessory areas, including garages, storage buildings, and technical rooms, all harmoniously integrated into the architectural and natural context.
A truly unique residence, capable of combining the peace and privacy of the Tuscan countryside with the proximity to the heart of Florence — a place where style, nature, and authenticity blend in perfect balance.
This property is shared through AgestaMLS
Details
Contract Sale
Ref 2508316
Price € 3.800.000
Province Firenze
Town Firenze
area San Michele a Monteripaldi
Rooms 16
Bedrooms 6
Bathrooms 6
Energetic class
G (DL 192/2005)
EPI kwh/sqm year
Floor ground / 2
Floors 2
Centrl heating individual heating system
Condition habitable
A/c yes
Kitchen habitable
Living room double
Situation au moment de l'acte available
Consistenze
| Description | Surface | Sup. comm. |
|---|---|---|
| Principali | ||
| Sup. Principale - floor ground | 375 Sq. mt. | 375 CSqm |
| Sup. Principale - 1st floor | 45 Sq. mt. | 45 CSqm |
| Accessorie | ||
| Box non collegato - floor ground | 42 Sq. mt. | 21 CSqm |
| Box collegato - floor ground | 52 Sq. mt. | 16 CSqm |
| Cantina collegata - basement | 49 Sq. mt. | 25 CSqm |
| Cantina non collegata - basement | 8 Sq. mt. | 2 CSqm |
| Cantina non collegata - basement | 50 Sq. mt. | 10 CSqm |
| Cantina non collegata - basement | 9 Sq. mt. | 2 CSqm |
| Cantina non collegata - basement | 130 Sq. mt. | 26 CSqm |
| Terreno accessorio | 65.000 Sq. mt. | 371 CSqm |
| Total | 893 CSqm | |
Photo
Ask for more info
Contact us
Our agency
DimorEtica
VIA ANTONIO GIACOMINI 28 50132 FIRENZE (FI)
VIA ANTONIO GIACOMINI 28 50132 FIRENZE (FI)
P.IVA: 06679920485
REA FI 647692








